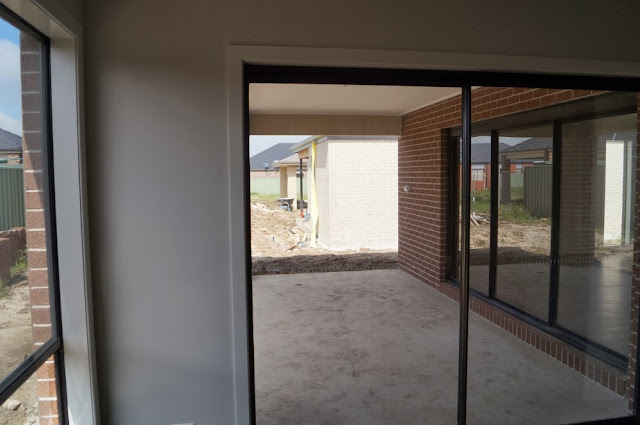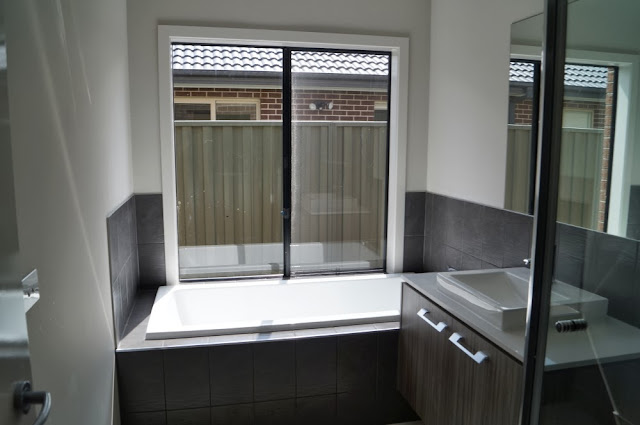 | |||||||||
Building our first new home!
The journey of building our first house, Winslow 33 Mk2, with Carlisle Homes.
Friday, 14 March 2014
Flooring - Request
Had a request for some flooring photo's - likely to be a temporary post or moved further down the blog.
Haven't posted in a while, as there is so much to do on a house once it is built, the outside is definitely the worst, work and time wise!
Saturday, 7 December 2013
Driveway & Concrete Path
 |
| Concrete path & drainage solution |
Our concretes have been fantastic, ensuring that we are involved in each stage of the process and that we are aware and on the same page about the works to be done.
The fencing should have panels in the coming weeks, once the concreting has been done and we are looking forward to our privacy/prevention of rubbish from other builders being thrown on our site.
 |
| Curved path/driveway to porch |
Tuesday, 3 December 2013
Final Inspection & Settlement!
The day was finally upon us, the final inspection to ensure that items flagged at PCI had been rectified and the settlement appointment to hand over the final payment (cheque).
The day started fairly bumpy, with headaches at the bank - apparently they didn't know about our loan or that we where picking up a cheque for our final payment. It took a great deal of time, phone calls and waiting to finally sort things out. The branch manager was very helpful with trying to sort things out, while the issue was with the lending department not having their act together.
Onsite we went through the items that had been flagged on the PCI. Most items had been addressed which was good, however the tiles in the showers were still poor/unattended too, much to our dissatisfaction.
About 9 items were added to the post build fixing list (forgot the name of the form!). We are hoping these are addressed soon (also requires us to be onsite). Normally they are fixed within 14 days.
At the office, we went through the hand over paperwork and certificates for the works done. At the end, once all payments were sorted, we were issued our keys and 'welcome' pack with an assortment of documents in it.
Thursday, 21 November 2013
PCI Inspection
 |
| Mostly finished product |
The pretty much has the Site Supervisor (SS), taking you around the house to explain and show things, along with OHS/Carlisle type explanations (how to use items, etc). While this happens, you flag any items that you believe are not satisfactory and if the SS agrees he will write it down on his list.
Noteworthy (well off the top of my head!) items that we flagged:
General:
- Most power points not flush / not a solid fixing
- Some light switches not flush/solid
- Range of blemisshes on paintwork
- Top and bottom of all doors not painted
- Metal strip between flooring types had large dents in it (doors dropped on it or otherwise)
Kitchen:
- Cracked cupboard underneath
- Small scratch in the ceaserstone bench-top
- Power point not slimline
- faulty draw (didn't close properly)
- Unnecessary hole in shelf under sink.
- Secondary front door pin still (hold second door in place)
- Cleaning of excess varnish off windows on the door
- Minor adjustments to walk in robe
- Cracked Basin (1 known about, 1 new!) - 2 of 2 faulty
- Only partial seal where the kickrail meets the floor under the cupboards
- Uneven cupboards
- No sealing on the back of basins
- Toilet yet to be installed
- Exposed metal corner in plaster
- Multiple blemishes
- Several dents/chips
- One uneven floorboard/bow
Powder Room
- Was missing tiles as per diagrams
- Multiple holes in the plaster
- No sealing of the basin at the rear
- No items - small bedrooms are pretty basic
Bed 3
- As Above
Bed 4
- As Above
Bathroom
- Shower tiles not aligned properly
- No sealing on the edge of the shower
- No sealing on the back of basins
Lounge
- Side of door not painted well
Living
- Nothing note worthy
Rumpus
- Hole in the wall (wrong spot for light switch...)
- Window extremely stiff to open
- Leak from unsealed vent in ceiling from heating
- Gaps between roof / other external areas where water could get in
- Mortar color issues
- Down pipe not bolted down
- Insufficient drainage
- Alfresco beams not painted sufficiently
- Multiple and very visible joins in cornices
- Damage to our fence after all trades have been done... (our expense to fix (as per contract)- how does it happens at the end of a build??)
- Soil not angled away from house in most cases & pooling of water on the edge of slab
SE Water:
- Extremely poor front tap install - leaking all over the place - after taking months to get it installed and being billed for it well in advance...
In total there was just over 80 defects listed, of varying degrees. We hope to see these addressed in full, inclusive of the inspectors report/items.
Our Final inspection / settlement looks to be about two weeks away, to allow time for consecutive trade tasks to happen. It may take some time to ensure that all the jobs are attended to properly and that sloppy workman ship doesn't happen again on the day...
Unfortunately we did feel (and we were) rushed with things (and the SS had to go to another site / double booking...). This did drop our satisfaction with the Carlisle quality and was not ideal. We will be applying plenty of scrutiny at the settlement to make sure the items are address / any additional faults they may have caused while fixing other things.
We have hoped that we have picked up on as many things as possible (lots of angles for rooms and viewing as much items / inspecting paintwork).
Almost Complete - Photo Montage
Final stages!
 |
| Alfresco (From Rumpus) |
 |
| Bathroom |
 |
| Electrical, NBN and down-pipe |
 |
| Garage - Wood look finish |
 |
| Hallway - Carpet & Floating floorboards |
 |
| Front of the house & tapping |
 |
| Designer Kitchen (Now complete & with black splash back) |
 |
| Powder room |
 |
| Ensuite Spa - will be needed after long days of working on the house & gardens! |
 |
| Bedroom (Nothing too interesting of fancy!) |
 |
| Pipes - Appliances to be fitted off on / after settlement |
 |
| Master bedroom, with niche |
Wednesday, 20 November 2013
Pre Handover Inspection (NHI)
Once again we enlisted New Home Inspections to perform an inspection on our house, the pre-hand over inspection.
The report found a number of issues, many are not that big. Our biggest concern was the exhaust for the central heating was causing a leak from the roof, where it has its exhaust pipe.
The items flagged on our report where:
- Water pooling around the side and back of the house (insufficient drainage)
- Soil no compacted and slanted away from teh house
- Touch up mortar was a very different color
- No brick in the bottom corner of the garage (seems to be extremely common)
- Areas of bricks that had yet to be high pressure cleaned
- Downpipes not fully secured (bolt)
- Scratches and damage to the powder coat paintwork of the window frames (Metal)
- Bent window frame & seals to long/short and not correctly installed (A&L windows did a less than average job)
- Skirting and walls bowed outside of acceptable tolerance
- Uneven and inconsistent tiling in the shower floors (A big one to us and looks extremely poor and sub standard)
- All basins had not been sealed at the rear (between basin and benchtop)
- Kick rail for the showers where loosely sitting in place
- Powder room tiles where missing from the side walls (Good to take plans & provide to inspector!)
- Plaster damage from toilet water in tap
- (Deep) Scratches on laundry bench
- Mis-drilled and exposed holes in cupboards
- Texta on cupboards
- Random hole in wall (misplaced light switch
- All cupboards misaligned
- Central heating exhaust causing roof leaks
- Water pooling / damaging room space from the above
- Place not cleaned (to building clean standard)
Sunday, 10 November 2013
Flooring Finished & Garage door in
 |
| Carpet |
The glass for the showers has also been installed (mirrors had been done previously). However no photo of those at current, but we all know what shower screens look like ;)
 |
| Automatic garage door |
We are still waiting on the cladding and panels to be installed in the eaves/porch - which is allowing for birds to make their home in our open roof, not a particular preference for our new home!
Inspection is only a few weeks over, then handover soon after that. Exciting times!
Carpet and garage door for reference, from color selection:
Subscribe to:
Posts (Atom)













